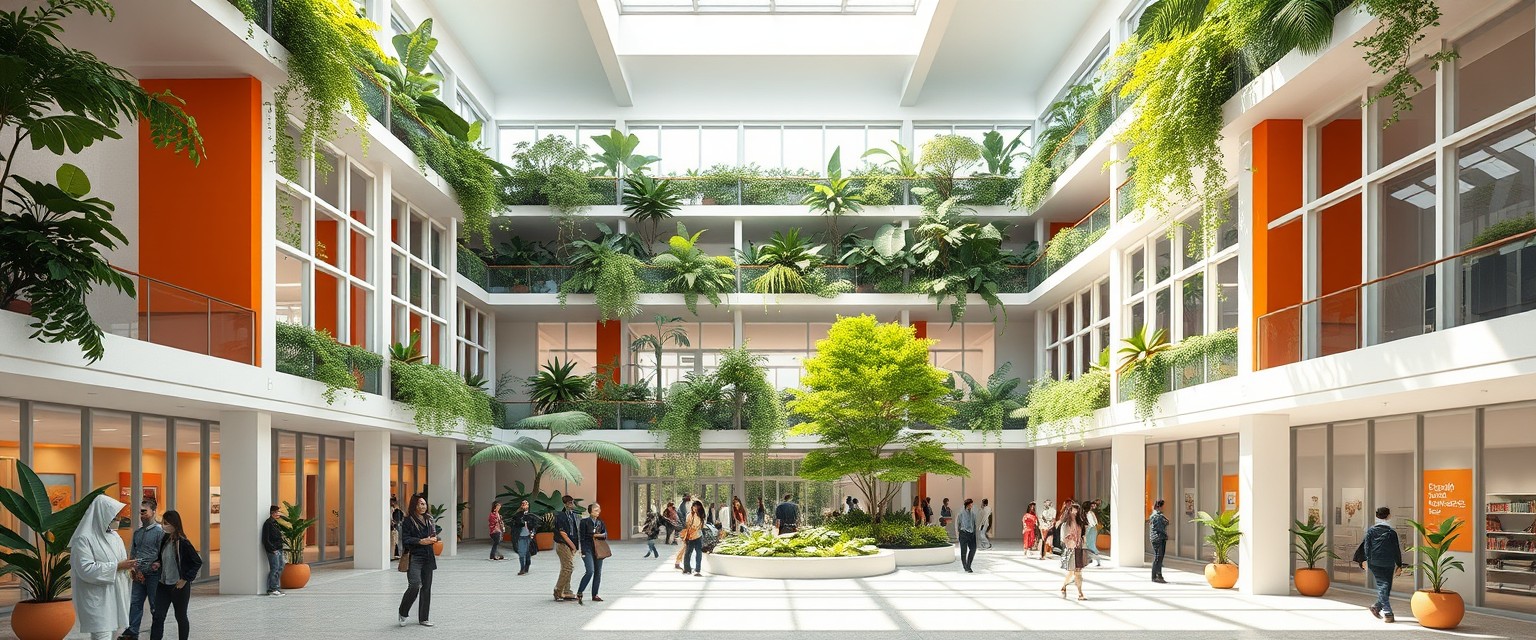Image IA créée par Flux AI Image Generator

Invitation
Modern Architectural Design, a rendering of an interior courtyard at the entrance to a two-story school building with large windows and balconies, people walking around in colorful, lush greenery on every level, lots of natural light, plants everywhere, modern architecture inspired by Tadao Ando.
Analyse d'image
Analyse émotionnelle
Scénarios d'application
Community Engagement Event
Description: Educational Open House
Utilisation potentielle: Showcase the school's architectural design and encourage community involvement.
Guided Tours for Architecture Students
Description: Architectural Tour
Utilisation potentielle: Provide architecture students with real-world examples of modern design principles.
Design Conference Exhibit
Description: Interior Design Presentation
Utilisation potentielle: Present the innovative use of natural light in architectural spaces.
Green Architecture Workshops
Description: Environmental Awareness Workshop
Utilisation potentielle: Educate participants on the importance of plants in architecture.
Interactive Art Display
Description: Art Installation
Utilisation potentielle: Utilize the courtyard space for temporary art installations that blend with greenery.
Analyse technique
Évaluation de la qualité: The description successfully conveys a vivid image of a modern school environment that prioritizes natural elements and community engagement.
- Realistic representation of modern architectural trends
- Effective use of greenery and natural light
- Strong potential for educational and community applications
- Incorporating more sustainable materials in the design
- Enhancing accessibility features
- Balancing aesthetics with functionality