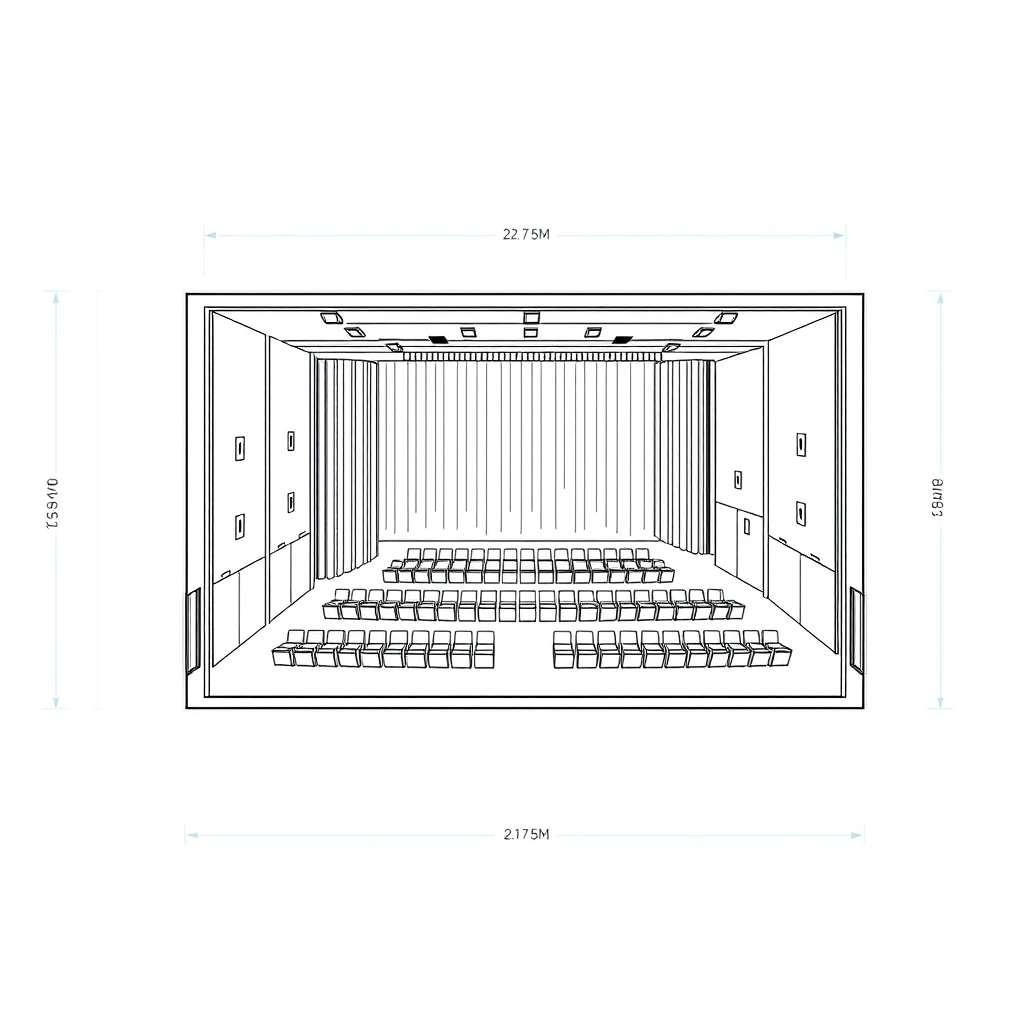由Flux AI Image Generator创建的AI图像

图像分析
情感分析
应用场景
Theater Design
描述: Creating a blueprints for a new theater space
潜在用途: Architects and designers can use the drawing to visualize and plan out the seating and stage layout.
Stakeholder Presentation
描述: Presentation to stakeholders for funding
潜在用途: The technical drawing can be used in presentations to secure funding for the theater project.
Event Planning
描述: Event planning for various theatrical performances
潜在用途: Event planners can refer to the layout to optimize seating arrangements and stage setup for performances.
Safety Compliance
描述: Safety inspections and emergency planning
潜在用途: Safety inspectors can use the layout to ensure proper exits and compliance with safety regulations.
Theater Renovation
描述: Renovation planning for existing theaters
潜在用途: The drawing can help in assessing the feasibility of renovations in existing theater halls.
技术分析
质量评估: The generation quality is good but can benefit from additional details.
- Clear representation of dimensions
- Logical layout of seats and stage
- Inclusion of exit doors for safety
- Incorporating more detailed measurements
- Adding 3D visualization aspects
- Enhancing accessibility features