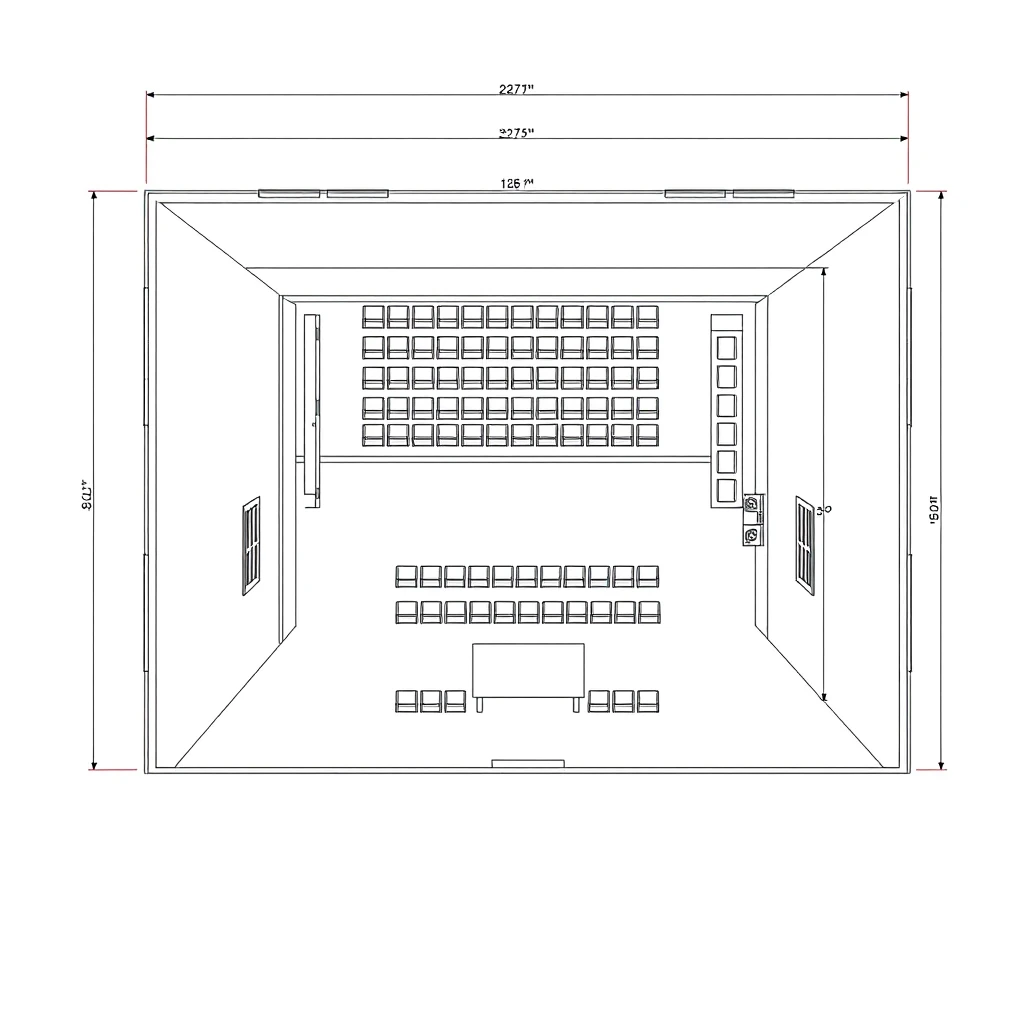Flux AI Image Generatorによって作成されたAI画像

プロンプト
Technical drawing style. Drawing of a top plan view of a rectangular theater hall, length 22.75 meters, width 10.10 meters, with 150 seats, two rows of armchairs, with a stage 10.10 meters wide and 5 meters deep, with 3 exit doors on each side, also showing the dimensions of all the architectural measures.
画像分析
感情分析
アプリケーションシナリオ
Theater Design Planning
説明: Creating architectural blueprints for a new theater project.
潜在的な用途: Use as a foundational design layout for architects and builders.
Event Coordination
説明: Planning seating arrangements for different events in the theater.
潜在的な用途: Optimize seating based on audience size and event type.
Safety Drills and Emergency Planning
説明: Conducting fire safety and evacuation planning exercises.
潜在的な用途: Ensure compliance with safety regulations by plotting evacuation routes.
Investor Presentations
説明: Visual presentations for stakeholders or investors.
潜在的な用途: Utilize the drawing to show potential investors the design and layout of the theater.
Architecture Education
説明: Educational purposes in architecture and design courses.
潜在的な用途: Serve as a practical example of theater layout in coursework.
技術分析
品質評価: High-quality detailed technical drawing with clear dimensions and layout.
- Clear depiction of theater layout
- Accurate representation of seating and stage dimensions
- Includes emergency exits positioning
- Add annotations for easier understanding of dimensions
- Include color coding for different sections
- Incorporate 3D rendering examples
- Provide details on acoustic considerations