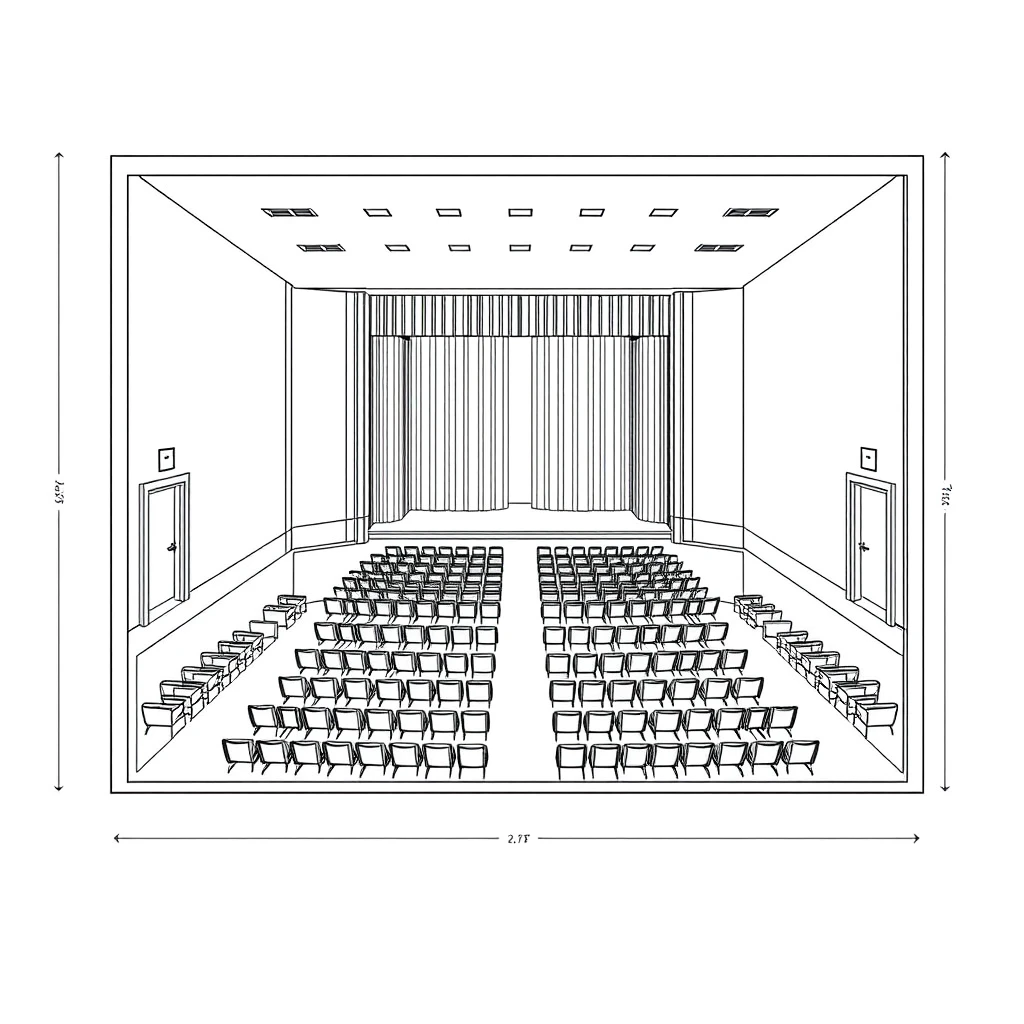Flux AI Image Generator로 생성된 AI 이미지

프롬프트
Technical drawing style. Plan view of a rectangular theater hall length 22.75 meters, width 10.10 meters, with 150 seats in rows of armchairs, with a stage 10.10 meters wide and 5 meters deep, with 3 exit doors on each side, insert in the plan view the dimensions of all the architectural measures.
이미지 분석
감정 분석
응용 시나리오
Theater Construction Planning
설명: Designing an architectural plan for a new theater
잠재적 사용: To visualize the layout and dimensions for constructing a new theater hall.
Renovation Design
설명: Upgrading existing theater facilities
잠재적 사용: To plan renovations and upgrades for seating and stage area based on the current dimensions.
Safety Protocol Analysis
설명: Emergency evacuation planning
잠재적 사용: To analyze emergency exit routes ensuring safety compliance based on seating arrangement.
Event Management
설명: Event planning and seating arrangement
잠재적 사용: To strategize seating arrangements for various events held at the theater.
기술 분석
품질 평가: The generation meets technical drawing standards with clear architectural measures.
- Accurate dimensions for all components
- Clear delineation of the stage and seating area
- Specification of exit locations for safety compliance
- Add more details about the seating arrangement
- Include lighting and sound specifications
- Provide detailed exit path maps